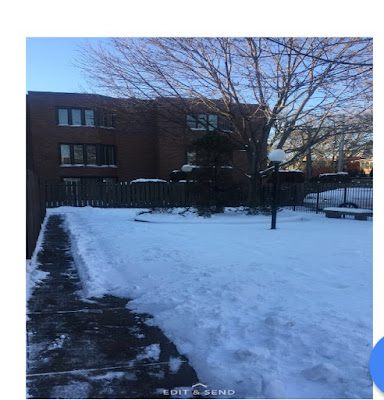For this Elective term I took the class Stage Chemistry. In this class, we learned about the different types of stages. One type of stage is a thrust stage which, is a stage were the audience is seated on three sides of the stage. We also learned about arena stage,which is a stage that is surrounded by the audience. We talked about how to make scale drawings for different rooms in our school. We even went to see the play Uncle Vanya at the Goodman theater in Chicago. For this Action Project, we had to design a stage that benefits a play that we chose. I chose to do the play Another Word For Beauty. This play is about the different stories of the Women in jail and how they came to be in the jail. As well as the preparations for the beauty pageant they do every year. For this Action Project, I chose to use my backyard as my stage for the play since it is good for outdoor scenes. I am proud of my sketches they took the longest to do since I did them last.
I chose to do, do my backyard because it is a good sized space it would be free of cost to me and I can do different things to it since the space is flexible and has room for adaptation while the, sides of the space which is an entry can be used for storage and or changing room for the actors as well. For the Lobby I used my living room since it is big enough to have the people that would be attending the play as well as it is very close to the stage and there will snacks and drink being served in the space they snacks will be $7 as well as the drinks too. There will also be a place to buy tickets which will be 10$ for adults (age: 18 and up) and 5$ for kids as well. I chose to use the Open Concept (OC) for the rehearsal space since it is big and can be made into a setup similar to the actual stage. The parking is set in three locations either the parking the stage or the street parking in front of my house. The seating would be around the stage on the front and sides of the which makes it a thrust stage but the audience doesn't have the stage as close to them.
Reflection:
For this project, I had trouble trying to figure out the scale that I wanted to make my stage and then I eventually learned to do it by asking for help from my teacher. I loved doing this project because it let me be creative as far what I wanted my stage to be and where it was located. I got to be the designer making sure certain parts made sense, I at first thought that my stage was an arena stage since the audience can see from all sides but eventually decided to change it since it didn't work like I wanted it to, I had to think about the scenes that were dark, like during there flashbacks of themselves before they go to jail, and my stage not having a cover wasn't an option. I needed the cover for the scene I could put a cover over the gate and stuff to make it dark and the lighting can be. I had such a hard time drawing out all of these drawings especially to scale, plus I suck at drawing but I eventually got it together and learned to like what I did know that tried my best.
 |
| AL, Lyons Theatre,(2017) |
|
Goodman Theatre
|
My Adaptation
|
Concessions area
|
160 square feet
|
20sqft / 12.5%
|
Stage
|
4,000 square feet
|
512 sqft/ 12.8%
|
Box Office
|
144 square feet
|
20 sqft/ 13.8%
|
Seating Area
|
5,400 square feet
|
100 sqft/ 12 %
|
Parking
|
0ft
|
1,277sqft / 100%
|
 |
AL, Lyons Theatre,(2017)
|






